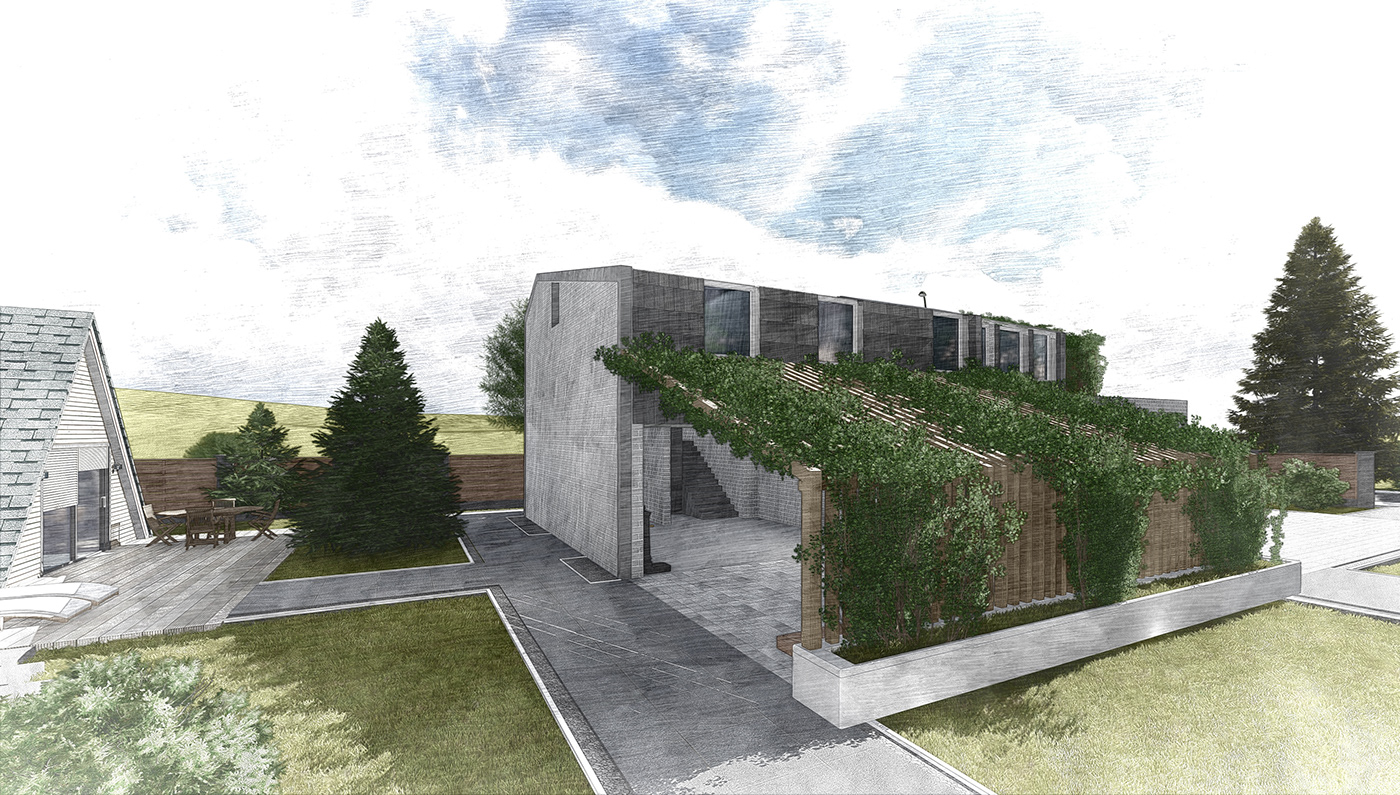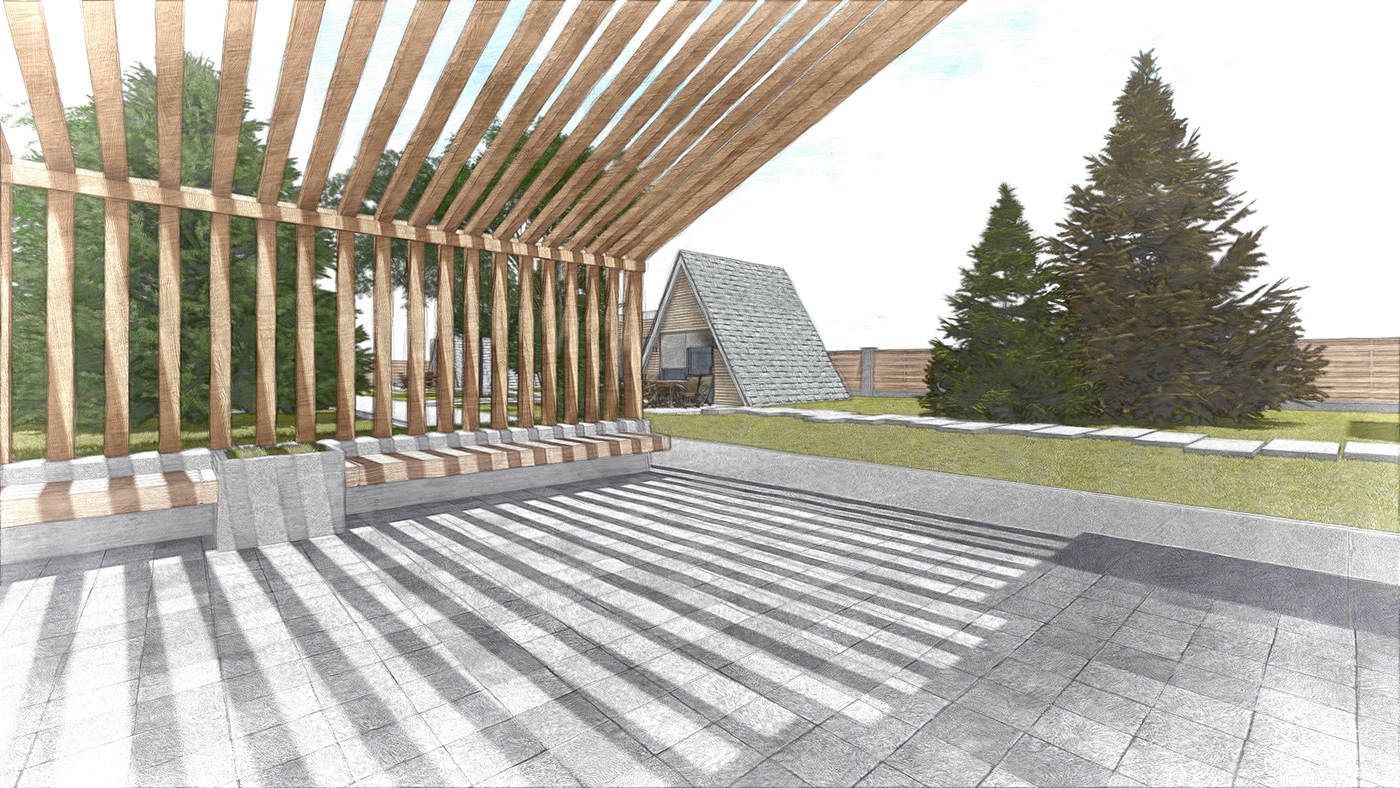








During the projection of the superstructure, it sought to solve the energy efficiency of the building, which is why they used RIGIPS thermal insulation systems and materials, thermal / ytong block and facade wash, as well as Tondach's Alstat Biber tile, which has the appearance of shingles and is cheaper and thicker than classic tile. The windows are electrochromic, which allows the control of the incidence of light without curtains, while a portion of the sun's rays collect sunlight. The sloping roof on the building protects pepper tile, while part of the flat roof is green. The systems used are solar panels and rainwater collection systems. Vegetation played a major role in defining this object as bioclimatic, with deciduous trees being planted on the south side, which retains in the summer, and in winter the solar radiation is retained, while evergreen trees are foreseen to spread negative effects of dominant winds.
